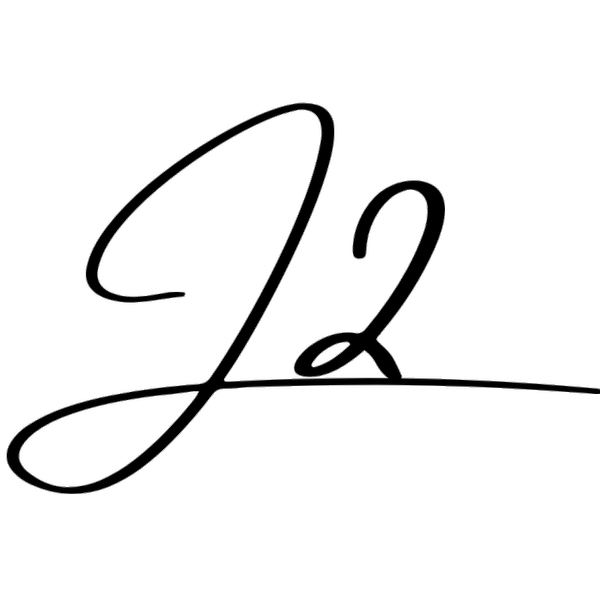
UPDATED:
11/11/2024 03:05 PM
Key Details
Property Type Townhouse
Sub Type Townhouse
Listing Status Active Under Contract
Purchase Type For Sale
Square Footage 2,424 sqft
Price per Sqft $148
Subdivision Roundtree
MLS Listing ID 2589742
Bedrooms 4
Full Baths 1
Three Quarter Bath 2
Condo Fees $495
HOA Fees $495/mo
HOA Y/N Yes
Abv Grd Liv Area 1,224
Originating Board recolorado
Year Built 1975
Annual Tax Amount $1,812
Tax Year 2023
Lot Size 1,742 Sqft
Acres 0.04
Property Description
The open floorplan creates a seamless flow between the great room, dining, and kitchen areas, ideal for both daily living and entertaining. A cozy fireplace adds a touch of warmth and charm to the living space. Recent updates include stylish new vinyl flooring throughout the main floor, enhancing both the aesthetics and durability of the home. New installs in 2024 include water heater, furnace, dishwasher plus an A/C unit added a few years ago. Water usage for the home is included in the homeowner's dues.
The finished basement offers additional living space, perfect for a media room or play area along with two large bedrooms, a full bathroom, plenty of storage and a laundry room. On the main floor outside the sliding glass door enjoy outdoor relaxation or entertaining on your fully fenced private patio, a great spot for unwinding.
Located in a vibrant community, this townhome offers access to fantastic amenities, including a swimming pool and clubhouse. Plus, you’ll benefit from the convenience of nearby shopping centers and major highways, making it easy to access everything you need. The Lotus School For Excellence, a charter school option, is just a short walk away. For the commuters, the 2nd Ave & Abilene Station offers convenient transport options. Shopping needs are easily met with GW Supermarket within a short distance, and for leisure, the Highline Park & Ballfields offer recreational spaces to engage in outdoor activities.
The HOA covers water, maintenance grounds, maintenance structure, clubhouse, pool, trash, and recycling. Don’t miss the opportunity to make it yours!
Location
State CO
County Arapahoe
Rooms
Basement Finished, Full, Interior Entry
Main Level Bedrooms 2
Interior
Interior Features Granite Counters, Pantry, Quartz Counters
Heating Forced Air, Natural Gas
Cooling Central Air
Flooring Carpet, Tile, Vinyl
Fireplaces Number 1
Fireplaces Type Great Room, Wood Burning
Fireplace Y
Appliance Dishwasher, Disposal, Dryer, Gas Water Heater, Oven, Range, Refrigerator, Washer
Laundry In Unit
Exterior
Exterior Feature Garden
Fence Full
Pool Outdoor Pool
Utilities Available Electricity Connected, Natural Gas Connected
Roof Type Composition
Total Parking Spaces 1
Garage No
Building
Lot Description Corner Lot, Landscaped
Foundation Slab
Sewer Public Sewer
Water Public
Level or Stories One
Structure Type Frame,Wood Siding
Schools
Elementary Schools Lansing
Middle Schools South
High Schools Aurora Central
School District Adams-Arapahoe 28J
Others
Senior Community No
Ownership Individual
Acceptable Financing 1031 Exchange, Cash, Conventional, FHA, VA Loan
Listing Terms 1031 Exchange, Cash, Conventional, FHA, VA Loan
Special Listing Condition None
Pets Description Yes

6455 S. Yosemite St., Suite 500 Greenwood Village, CO 80111 USA
GET MORE INFORMATION

J2 Home Team
Broker Associate | License ID: 100073981
Broker Associate License ID: 100073981



