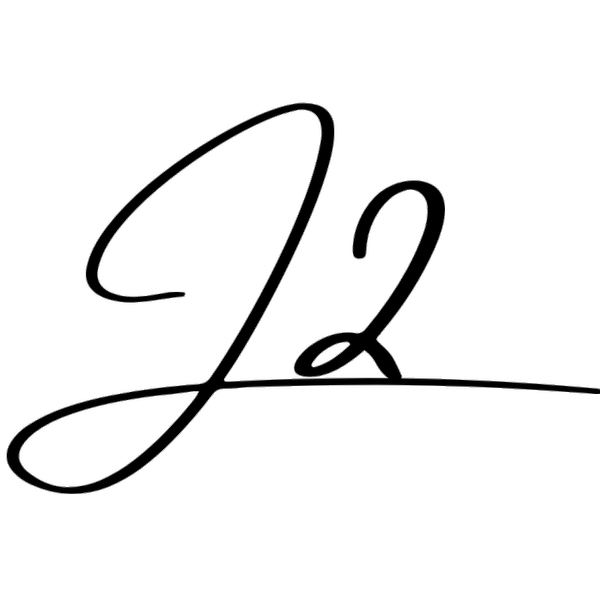
UPDATED:
11/20/2024 04:17 PM
Key Details
Property Type Single Family Home
Sub Type Single Family Residence
Listing Status Active
Purchase Type For Sale
Square Footage 2,520 sqft
Price per Sqft $166
Subdivision West Lake Park 1St Fg
MLS Listing ID 6119690
Bedrooms 4
Full Baths 3
HOA Y/N No
Abv Grd Liv Area 1,260
Originating Board recolorado
Year Built 1976
Annual Tax Amount $1,882
Tax Year 2023
Lot Size 8,712 Sqft
Acres 0.2
Property Description
Upon entering, you’re welcomed by an open living room that flows naturally into the kitchen and dining area, making it ideal for both daily living and entertaining. Down the hall, the primary bedroom includes its own bathroom, while two additional well-sized bedrooms and a newly remodeled full bathroom offer ample space for family or guests.
The fully finished basement features an additional large living area, a fourth bedroom, a third bathroom, a spacious laundry room with storage, and a flexible bonus room that could easily serve as a fifth bedroom if desired. This added space makes it perfect for anyone needing another room, home office, media room, or guest quarters.
Outside, the home continues to impress with its newly poured, expanded concrete driveway, attached 2-car garage, and extended side parking—ideal for an RV or small trailer. The backyard, backing up to open green space, is truly a standout. It includes a beautifully designed, covered concrete patio with a hot tub connection, a thoughtfully laid-out concrete pathway throughout the yard, and an oversized utility shed, perfect for additional storage.
Conveniently located within minutes of top-rated schools—including elementary, middle, and high schools—as well as King Soopers, shopping, dining, and essential amenities, this home also offers easy access to major highways, just a mile away, making it a perfect blend of suburban comfort and city convenience. Additional updates include newer appliances, furnace, AC, electrical panel, and sprinkler system, all completed within the last eight years. Schedule your showing today!
Location
State CO
County Weld
Rooms
Basement Finished
Main Level Bedrooms 3
Interior
Heating Forced Air
Cooling Central Air
Fireplaces Number 1
Fireplaces Type Basement
Fireplace Y
Appliance Dishwasher, Disposal, Microwave, Range, Refrigerator
Exterior
Garage Concrete
Garage Spaces 2.0
Fence Full
Utilities Available Electricity Connected, Natural Gas Connected
Roof Type Composition,Membrane
Total Parking Spaces 3
Garage Yes
Building
Lot Description Irrigated, Landscaped, Many Trees, Open Space, Sprinklers In Front, Sprinklers In Rear
Sewer Public Sewer
Water Public
Level or Stories One
Structure Type Frame
Schools
Elementary Schools Meeker
Middle Schools Brentwood
High Schools Greeley West
School District Greeley 6
Others
Senior Community No
Ownership Individual
Acceptable Financing Cash, Conventional, FHA, Other, VA Loan
Listing Terms Cash, Conventional, FHA, Other, VA Loan
Special Listing Condition None

6455 S. Yosemite St., Suite 500 Greenwood Village, CO 80111 USA
GET MORE INFORMATION

J2 Home Team
Broker Associate | License ID: 100073981
Broker Associate License ID: 100073981



