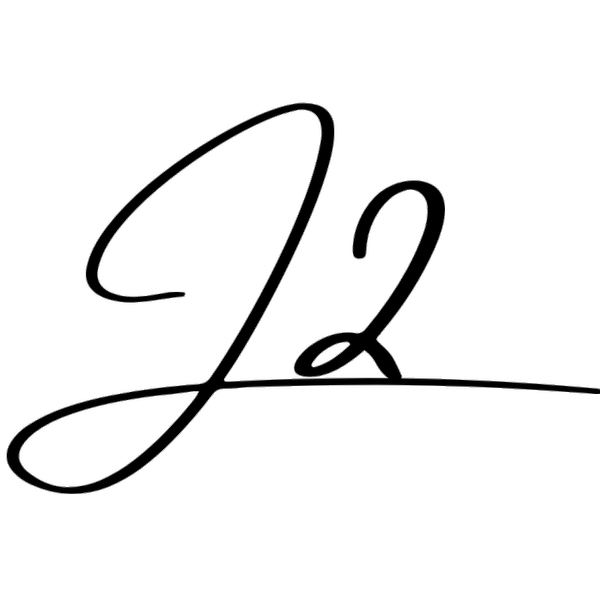
UPDATED:
11/21/2024 10:40 PM
Key Details
Property Type Single Family Home
Sub Type Single Family Residence
Listing Status Active
Purchase Type For Rent
Square Footage 3,114 sqft
Subdivision Country Lane
MLS Listing ID 6294223
Style Traditional
Bedrooms 4
Full Baths 3
Half Baths 1
HOA Y/N No
Abv Grd Liv Area 2,061
Originating Board recolorado
Year Built 1991
Acres 0.12
Property Description
As you enter, you're greeted by soaring high ceilings and an open layout that invites you into the heart of the home-the kitchen. Adorned with brand-new quartz countertops, sleek new sinks, and faucets throughout, this kitchen is not just functional; it's a culinary paradise. With a new dishwasher & matching exhaust hood completing the suite of modern appliances, you'll be inspired to create delicious meals while staying connected to family & friends in the cozy family room featuring a warm fireplace. The seamless flow leads you to the inviting backyard, perfect for those summer BBQs or tranquil morning coffees.
Venture upstairs to discover three spacious bedrooms, including a chic Jack and Jill bathroom that showcases the home’s attention to detail. The updated, luxurious five-piece primary bathroom promises a spa-like experience every day.
But wait, there’s more! The newly finished basement offers a beautiful, separate living space complete with its own bedroom, a full bathroom, and a cozy living room—perfect for guests, in-laws, or even a private media area. Step outside into the backyard oasis where a lovely deck awaits, ideal for entertaining or grilling, along with a lush grassy area perfect for gardening or play.
As if the home itself isn’t enticing enough, you'll also enjoy access to a fantastic community center that features an indoor pool, rec center, & a variety of activities to stay engaged. 2 minutes away from Starbucks, Old Chicago, Dutch Bros, etc. Schedule your tour today!
Other amenities include washer/dryer. 6 mo-1 year lease. Income needed is 2x the rent. Dogs O.K. no cats. Pet Rent $45/pet. $300 pet deposit. No utilities included. Security Deposit is 3300. Available IMMEDIATELY. ONLY WAY TO SET A SHOWING IS TO TEXT AND STATE THE STREET NAME.
Location
State CO
County Arapahoe
Rooms
Basement Finished
Interior
Interior Features Breakfast Nook, Built-in Features, Ceiling Fan(s), Five Piece Bath, High Ceilings, Jack & Jill Bathroom, Open Floorplan, Pantry, Quartz Counters, Vaulted Ceiling(s), Walk-In Closet(s)
Heating Forced Air
Cooling Central Air
Flooring Carpet, Wood
Fireplaces Number 1
Fireplace Y
Appliance Dishwasher, Disposal, Dryer, Freezer, Microwave, Oven, Range, Range Hood, Refrigerator, Washer, Water Softener
Laundry In Unit
Exterior
Exterior Feature Garden, Private Yard
Garage Storage
Garage Spaces 3.0
Fence Full
Pool Private
Total Parking Spaces 3
Garage Yes
Building
Lot Description Corner Lot
Level or Stories Two
Schools
Elementary Schools Vassar
Middle Schools Columbia
High Schools Rangeview
School District Adams-Arapahoe 28J
Others
Senior Community No
Pets Description Dogs OK

6455 S. Yosemite St., Suite 500 Greenwood Village, CO 80111 USA
GET MORE INFORMATION

J2 Home Team
Broker Associate | License ID: 100073981
Broker Associate License ID: 100073981



